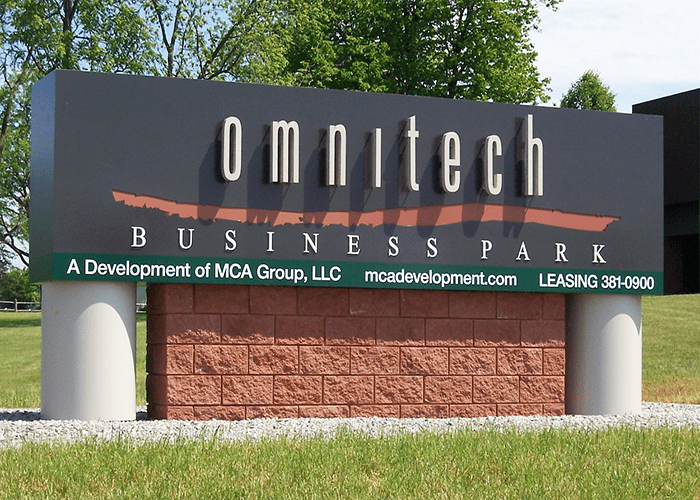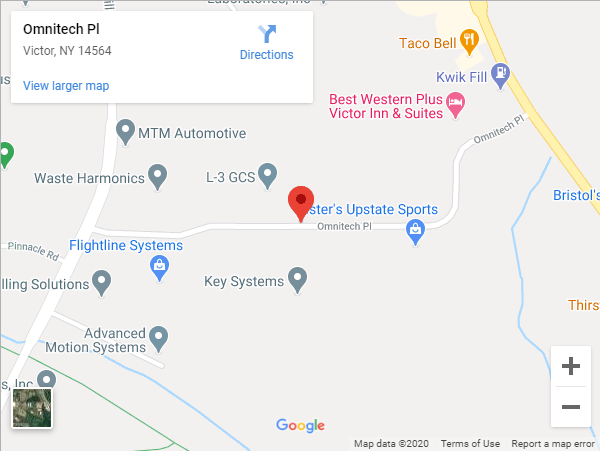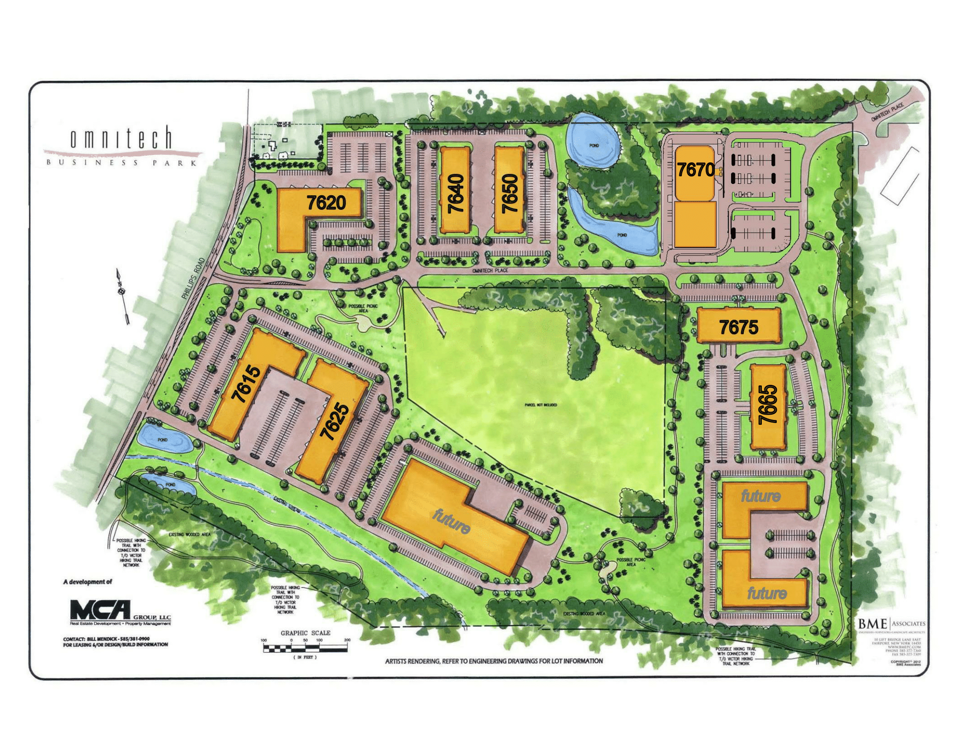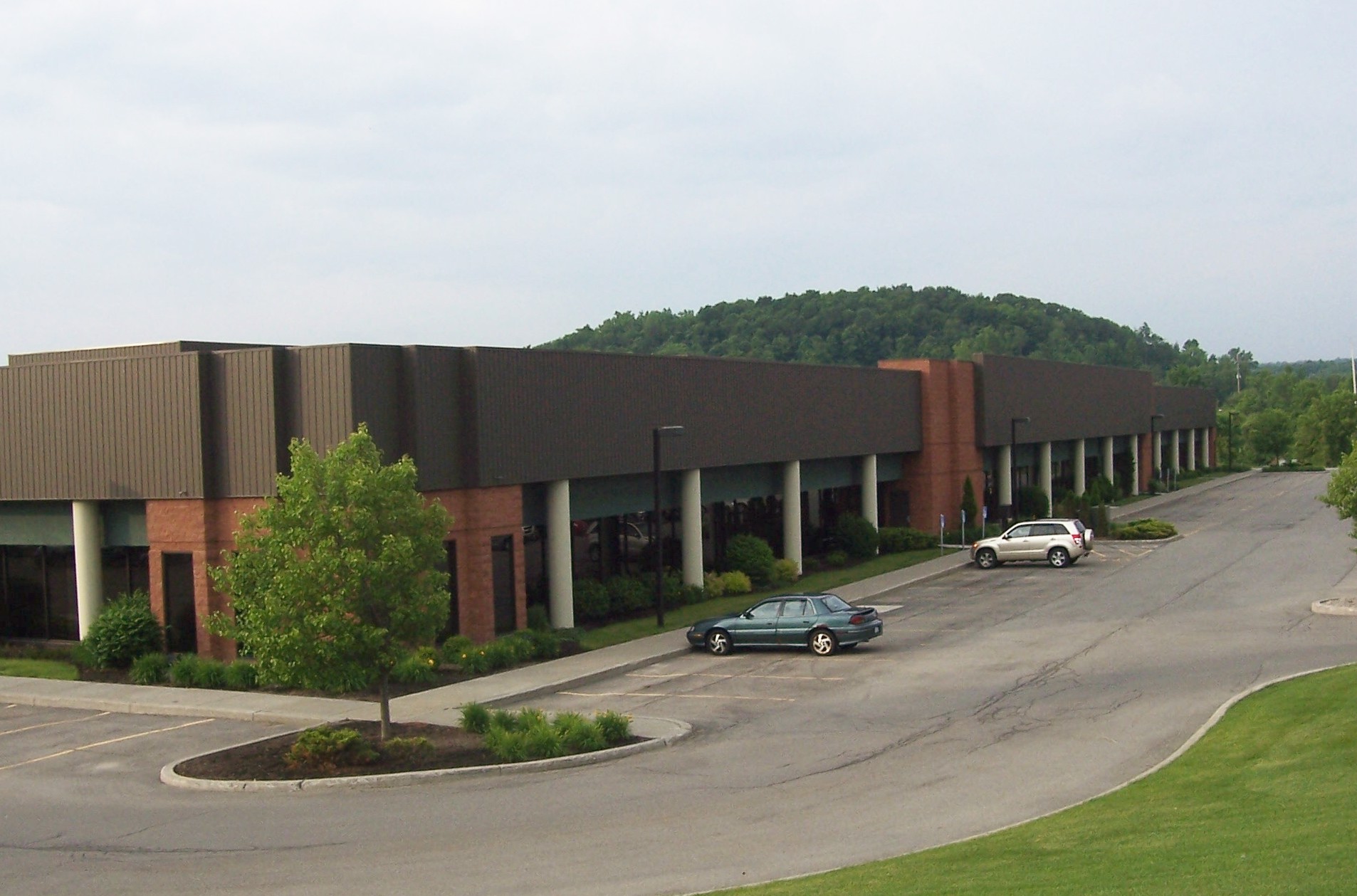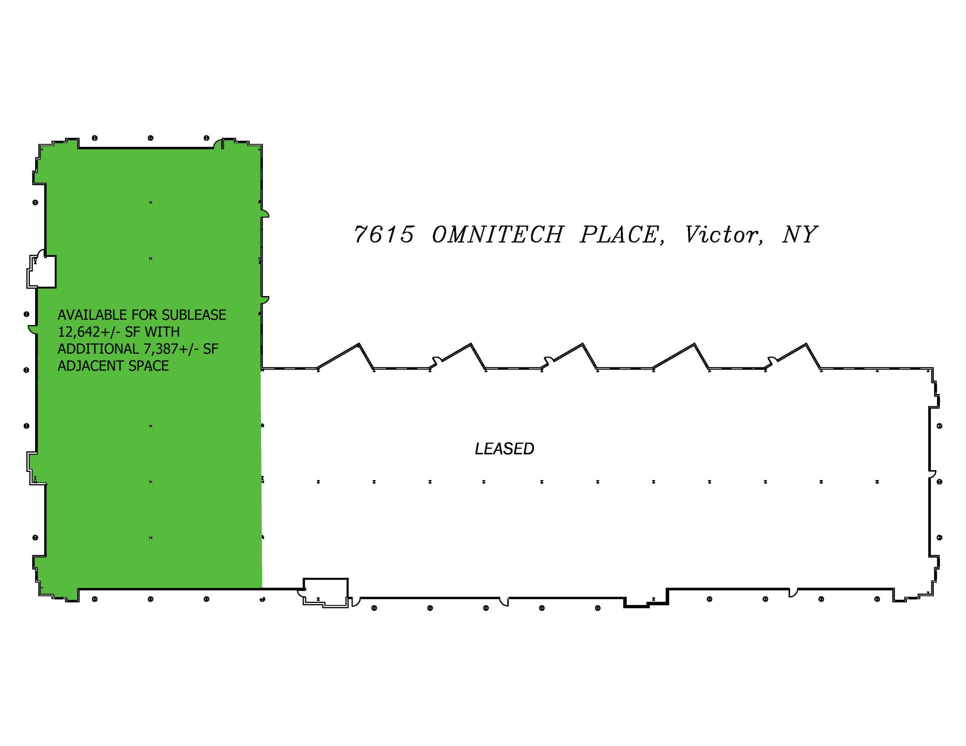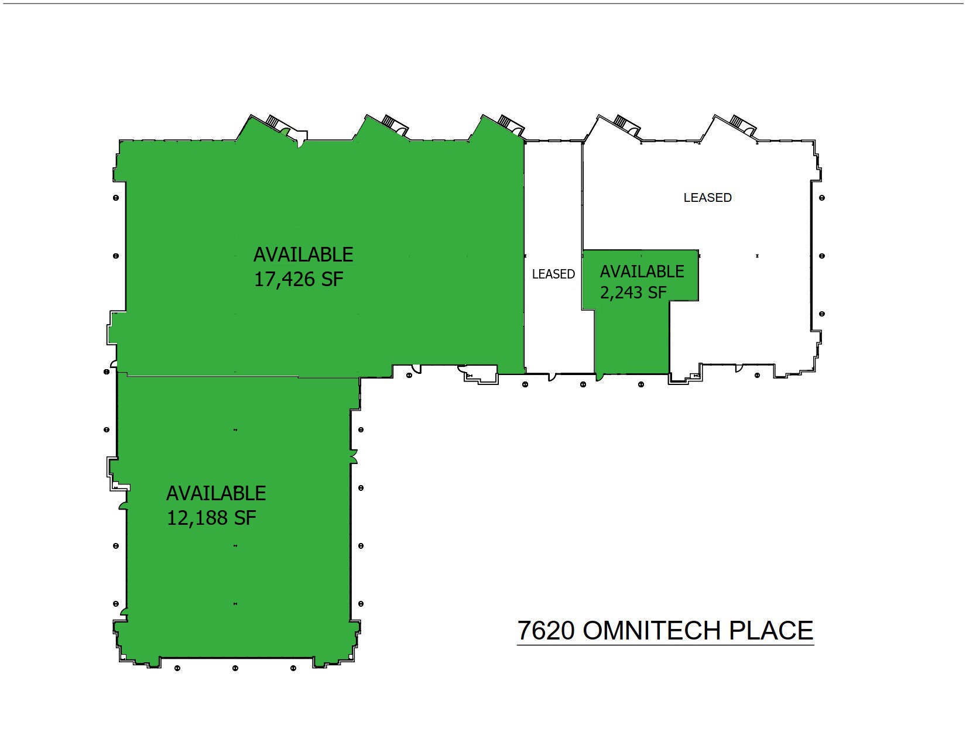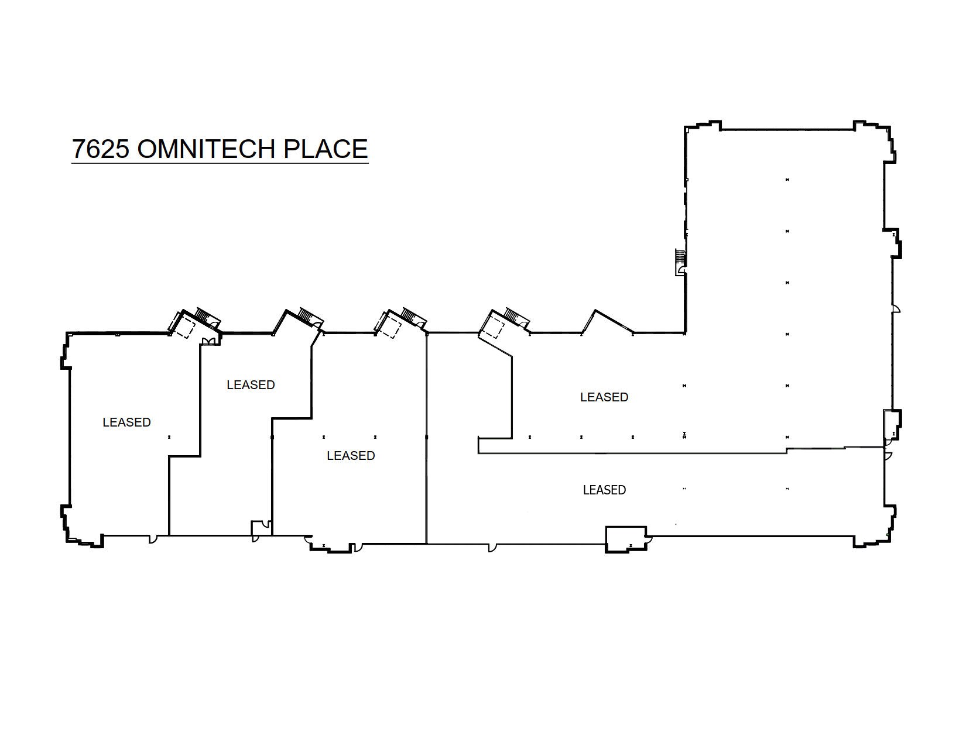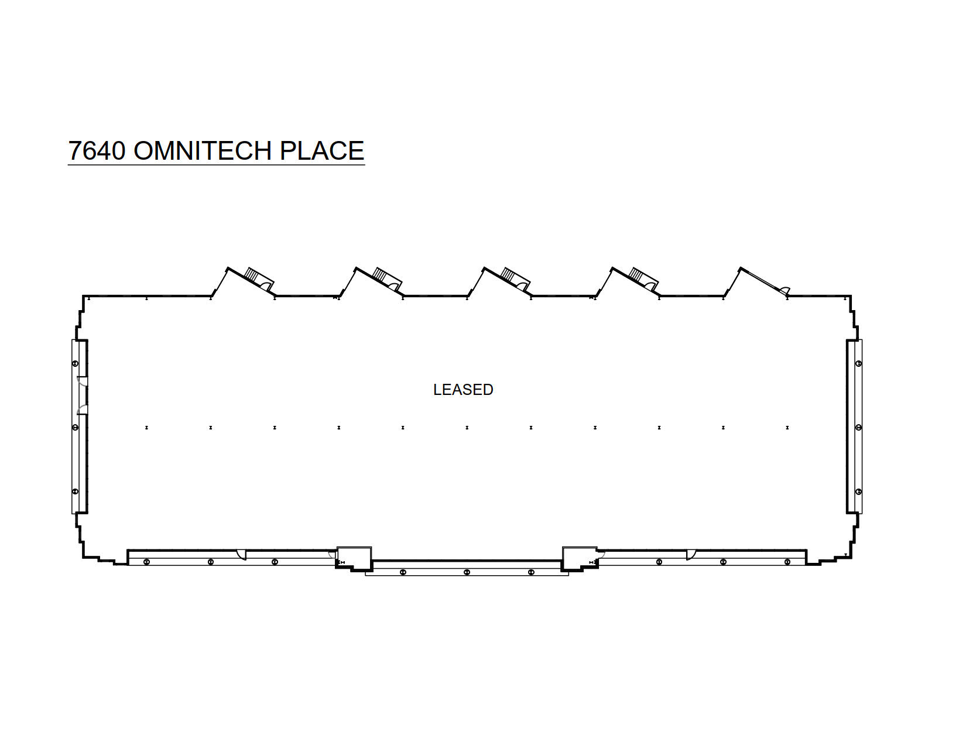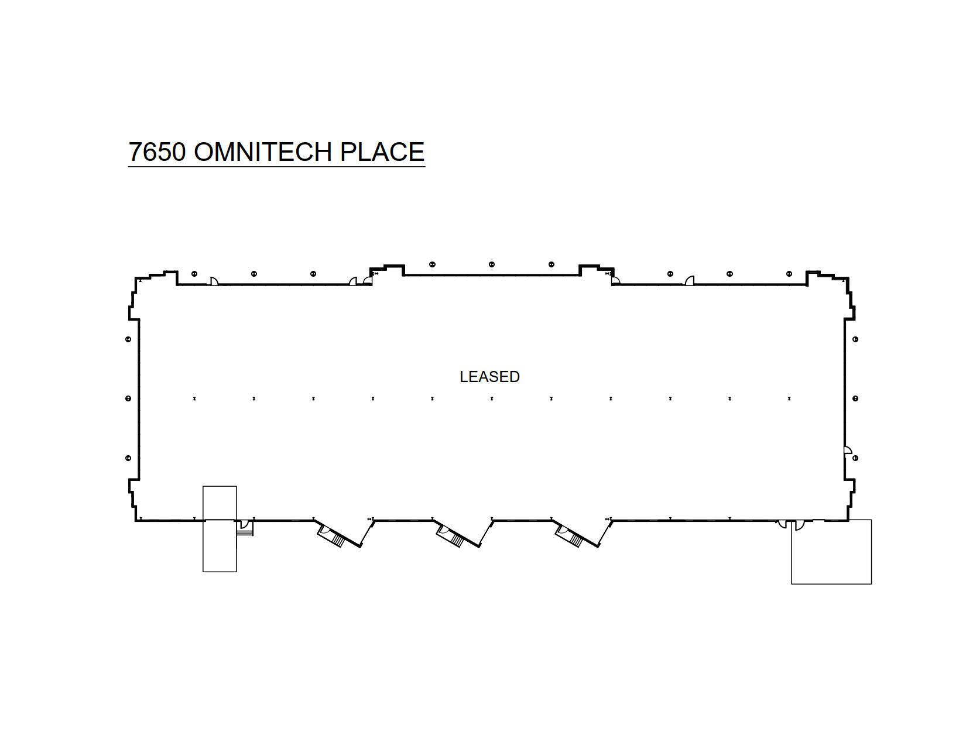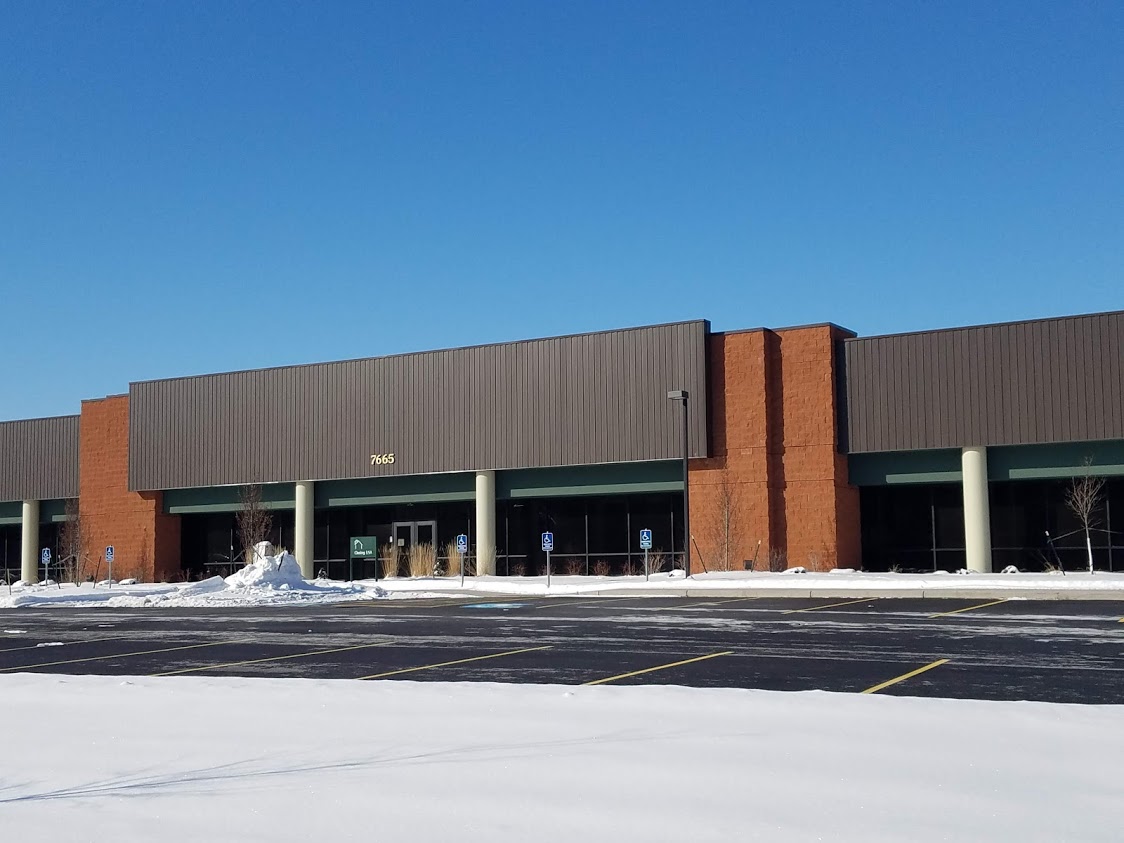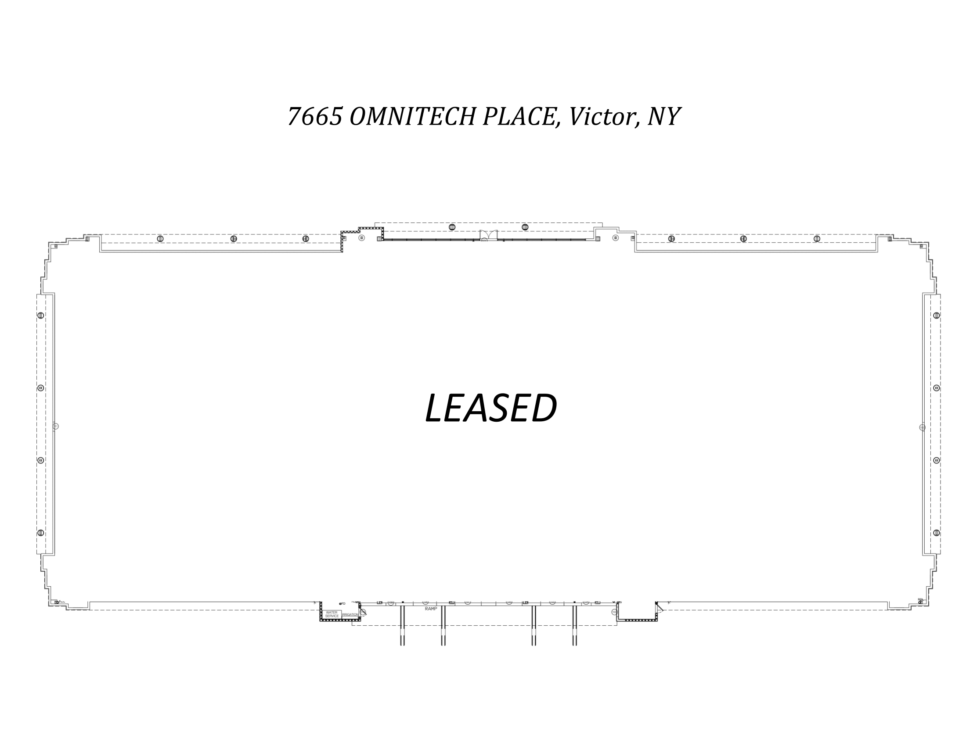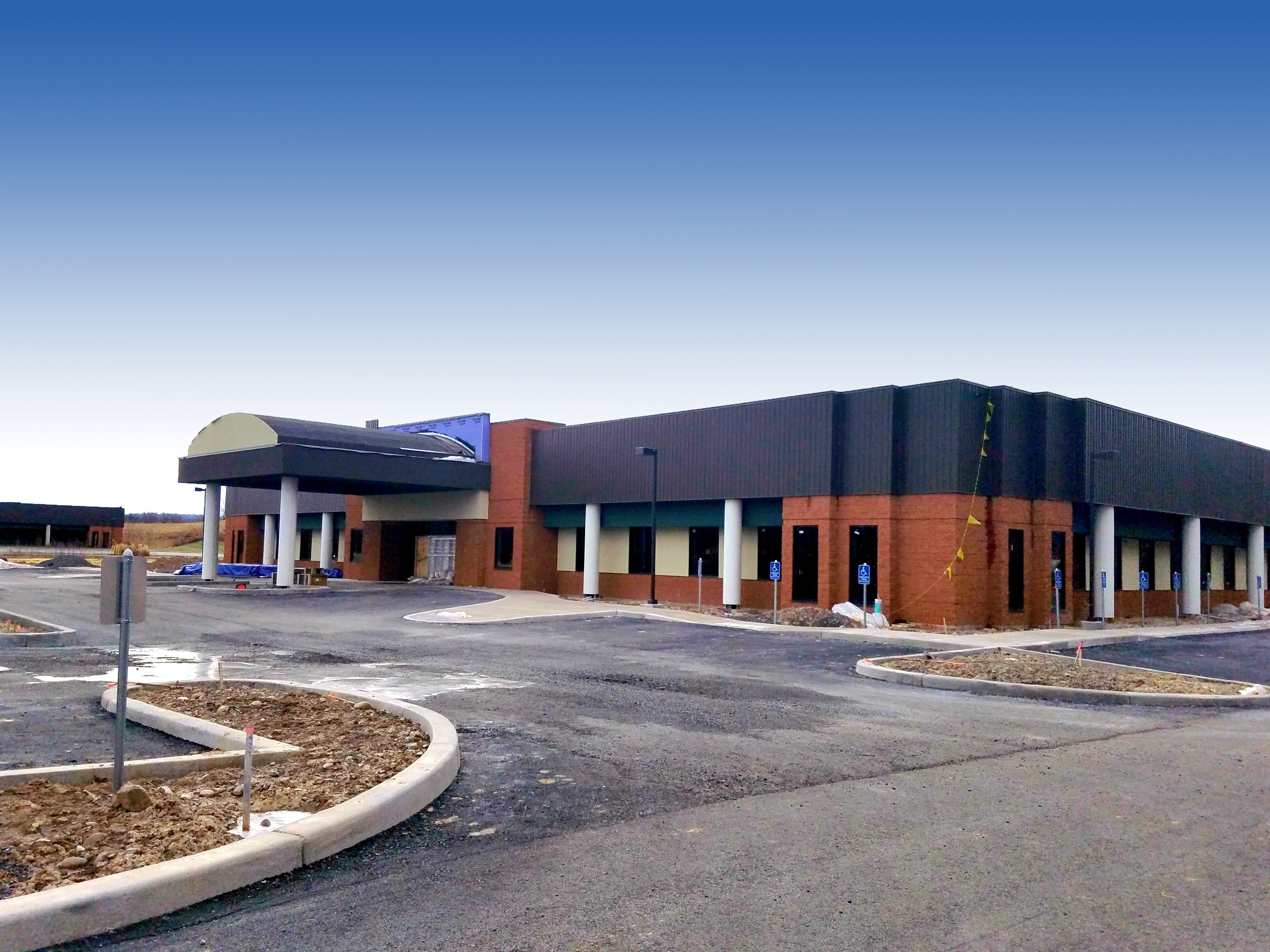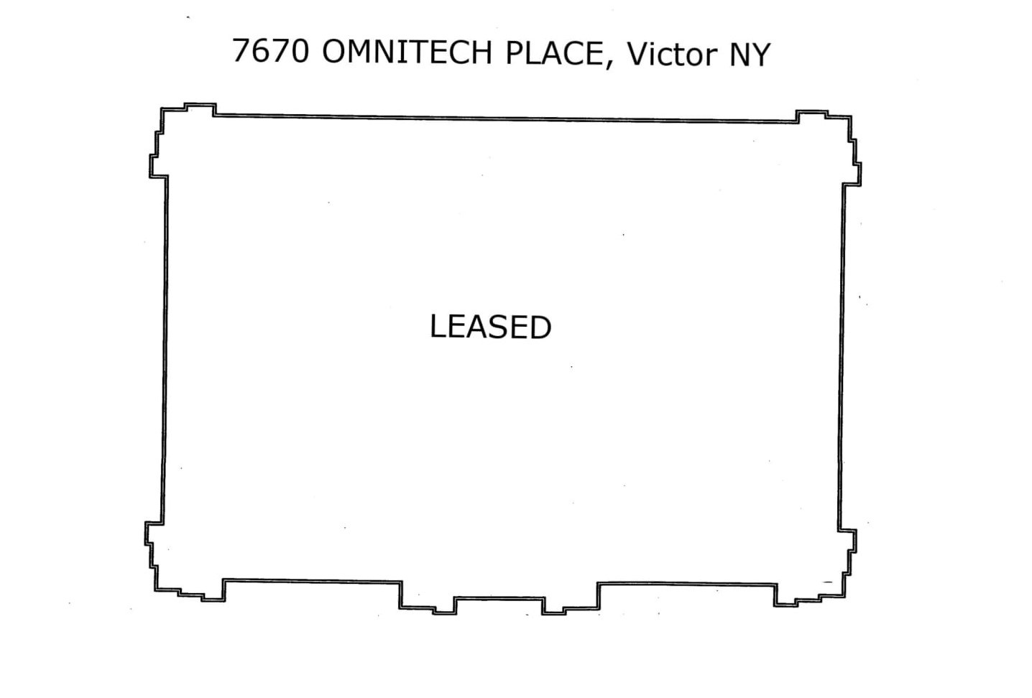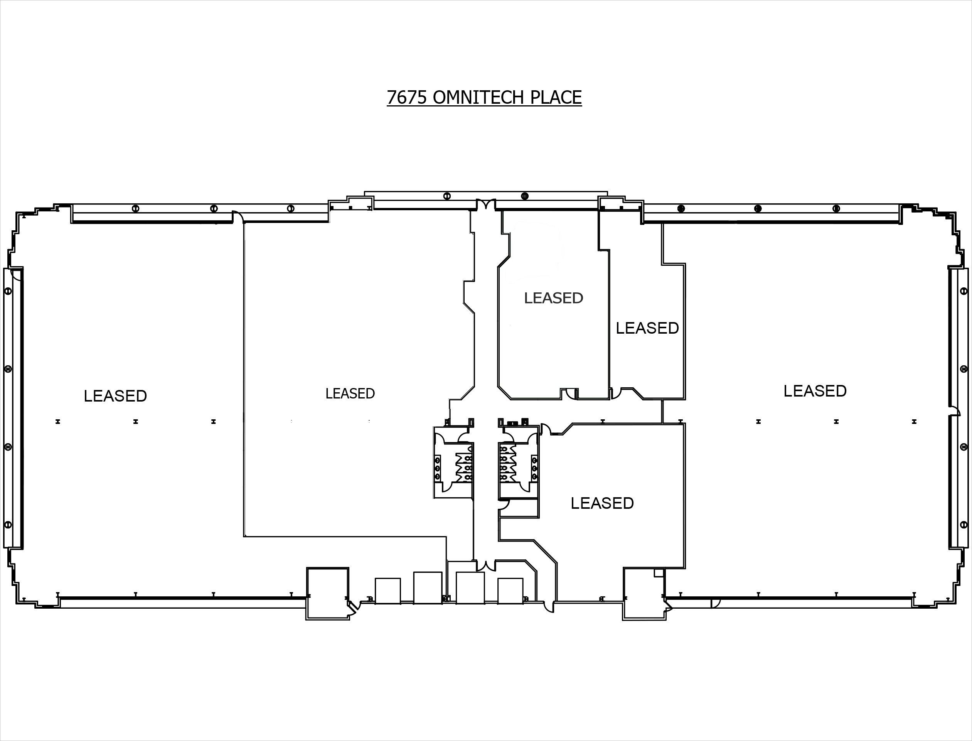CEILINGS: Will be 2? x 2? lay-in, reveal edge, sound absorbent, suspended acoustical ceiling tile on metal grid, at a height of 9? above finished floor.
LIGHTING: 2′ x 4′ – Indirect Recessed FluxGrid LED light fixtures. Arrangement of one unit per 100 square feet of rentable floor area.
WALLS / PARTITIONS: Walls separating tenant’s demised premises shall be constructed using 6? steel studs with 5/8? gypsum board on each side, finished to the underside of the deck above, insulated, taped, spackled and painted. Interior tenant partitions shall be constructed using 3 5/8? steel studs with 5/8? gypsum board on each side, taped, spackled and painted. The wall cavity will be filled with 3 1/2” fiberglass sound batt insulation.
DOORS / HARDWARE: Entry to the demised premises will be 1 3/4? x 3?-6? x 7?-0? bronze anodized aluminum with full glass panel and equipped with lock set and closer. Interior tenant doors will be 1 3/4? x 3?-0? x 7?-0?, solid core red oak commercial grade, with Schlage passage set / lock set hardware (ADA Approved).
FLOORING: Premium quality flooring consisting of carpeting, vinyl composition tile and ceramic tile, will be installed. Carpet or vinyl wall base as appropriate.
WINDOW TREATMENTS: Landlord will furnish and install 1? metal horizontal window blinds – Hunter Douglas or equal on all exterior windows.
ELECTRICAL SERVICE: To a distribution panel which shall have the capacity of 7.0 watts per square foot; to provide 5.5 watts per rentable square foot @ 120 volts for power distribution, and 1.5 watts per rentable square foot for lighting. Duplex receptacles –one 20 amp. 120 volt receptacle per 150 sq. ft. of floor area. Switches–one per room or bay if open area.
HVAC: System with necessary ductwork to serve interior demised area. Said system shall be designed to be capable of maintaining within tolerances normal in first class office buildings and subject to density factors of not more than one (1) person per 400 square feet, nor more than 7 watts (2.0 lighting; 5.0 power) of electrical load per square foot of each served. Heating and air conditioning system to be capable of maintaining the following conditions throughout the demised premises: Summer: 74 degrees Fahrenheit dry bulb + – 2 degrees Fahrenheit Winter: 70 degrees Fahrenheit dry bulb + – 2 degrees Fahrenheit Year around daily ventilation comprising a minimum of 20 C.F.M. of fresh air, tempered as required, per person.
FIRE PROTECTION: Wet fire sprinkler system throughout in accordance with the building standard plan at ceiling height. In any event, such system shall be sufficient to comply with all applicable laws, regulations and ordinances. Electronically monitored fire alarm.
LIGHTING: Will be unshielded, fluorescent ribbon light fixtures with two 8? tubes, in suspended fixtures.
WALLS: Walls separating tenant’s demised premises shall be constructed using 6? steel studs with 5/8? gypsum board on each side, finished to the underside of the deck above, insulated, taped, spackled and painted.
DOORS / HARDWARE: Loading dock overhead doors to be 8? x 8? vinyl insulated exterior grade Loading dock access doors to be 1 3/4? x 3?-0? x 7?-0? insulated hollow metal with closer and Schlage lock set hardware (ADA Approved).
FLOORING: 6? reinforced concrete floor slab
WINDOW TREATMENTS: Landlord will furnish and install 1? metal horizontal window blinds – Hunter Douglas or equal on all exterior windows.
ELECTRICAL SERVICE: To a distribution panel which shall have the capacity of 7.0 watts per square foot; to provide 5.5 watts per rentable square foot @ 120 volts for power distribution, and 1.5 watts per rentable square foot for lighting. HVAC: Heating units to be suspended area heaters as required.
FIRE PROTECTION: Wet fire sprinkler system throughout in accordance with the building standard plan. In any event, such system shall be sufficient to comply with all applicable laws, regulations and ordinances. Electronically monitored fire alarm.
CEILINGS: Will be 2? x 4? sound absorbent, suspended acoustical ceiling tile on metal grid, at a height of 9? above finished floor (may be higher if required).
LIGHTING: 2? x 4? – Indirect Recessed FluxGrid LED light fixtures. Arrangement of one unit per 100 square feet of rentable floor area.
WALLS / PARTITIONS: Walls separating tenant’s demised premises shall be constructed using 6? steel studs with 5/8? gypsum board on each side, finished to the underside of the deck above, insulated, taped, spackled and painted. Interior tenant partitions shall be constructed using 3 5/8? steel studs with 5/8? gypsum board on each side, taped, spackled and painted. The wall cavity will be filled with 3_” fiberglass sound batt insulation.
DOORS / HARDWARE: Entry to the demised premises will be 1 3/4? x 3?-6? x 7?-0? bronze anodized aluminum with full glass panel and equipped with lock set and closer. Interior tenant doors will be 1 3/4? x 3?-0? x 7?-0?, solid core red oak commercial grade, with Schlage passage set / lock set hardware (ADA Approved).
FLOORING: Premium quality flooring consisting of carpeting, vinyl composition tile and ceramic tile, will be installed. Carpet or vinyl wall base as appropriate.
WINDOW TREATMENTS: Landlord will furnish and install 1? metal horizontal window blinds – Hunter Douglas or equal on all exterior windows.
ELECTRICAL SERVICE: To a distribution panel which shall have the capacity of 7.0 watts per square foot; to provide 5.5 watts per rentable square foot @ 120 volts for power distribution, and 1.5 watts per rentable square foot for lighting. Duplex receptacles –one 20 amp. 120 volt receptacle per 150 sq. ft. of floor area. Switches–one per room or bay if open area.
HVAC: System with necessary ductwork to serve interior unpartitioned area. Said system shall be designed to be capable of maintaining within tolerances normal in first class office buildings and subject to density factors of not more than one (1) person per 200 square feet, nor more than 7 watts (2.0 lighting; 5.0 power) of electrical load per square foot of each served. Heating and air conditioning system to be capable of maintaining the following conditions throughout the demised premises: Summer: 74 degrees Fahrenheit dry bulb + – 2 degrees Fahrenheit Winter: 70 degrees Fahrenheit dry bulb + – 2 degrees Fahrenheit Year around daily ventilation comprising a minimum of 20 C.F.M. of fresh air, tempered as required, per person.
FIRE PROTECTION: Wet fire sprinkler system throughout in accordance with the building standard plan at ceiling height. In any event, such system shall be sufficient to comply with all applicable laws, regulations and ordinances. Electronically monitored fire alarm.


